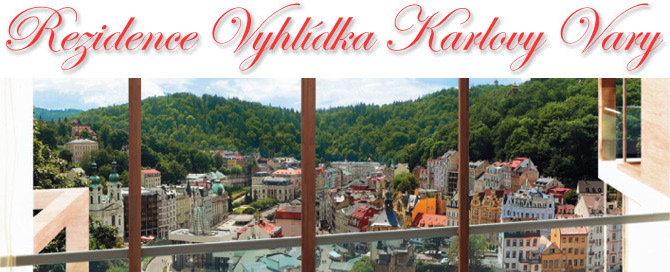Standards Architectonic/construction
part
Foundations
Foundations
reinforced concrete strip foundations; reinforced concrete
bed slab
Hydroinsulation
against water and ground dampness - PVC sheeting ALKORPLAN
35 034
Thermal
insulation for the foundations
40mm extruded polystyrene
External
cladding
Exterior
facade paint
facade paint (Caparol or similar)
Brickwork
365mm Liapor SL over a thermally insulated mortar
Plumbing
elements and sheeting
plumbing elements and sheeting from Titanzink
Windows
wooden, three-layer laminated (pine) 'Euro profile',
surface finish: spruce varnish; glazing thermal insulation
U=1,1 W/m˛K
Street bays
ceiling:
a single reinforced concrete slab.walls: 365mm Liapor SL
over a thermally insulated mortar, lined with a CETRIS
cladding pane(wood imitation) - golden saffron
External
plaster
lime plaster
Internal
plaster
lime plaster
Thermal
insulation for the external cladding
non-insulated facade (insulation standard fulfilled through
use of bricks)
Internal
walls and partition walls
Internal
partitioning walls between apartments
wall thickness 175mm; Liapor M 175 breezeblocks on VPC
mortarwall thickness 175mm solid concrete
Internal
walls and partitions
wall thickness 175mm; Liapor M 175 breezeblocks on VPC
mortar
wall thickness 175mm solid concrete
wall thickness 175mm; Liapor M 75 breezeblocks on VPC
mortar
Internal
paintwork
single colours, light, wear resistant
Entrance
doors
to individual apartments - Sapeli Elegant, lined door
frames
Interior
doors
Sapeli Elegant, Sapeli door frames
Internal
plaster
Lime plaster
Ceiling construction
Ceiling
construction
reinforced concrete single slabs without joists
Internal
stairways
monolithic reinforced concrete
Plaster
Lime plaster (toilets and bathrooms with plasterboard false
ceilings)
Floors
Floor
load-bearing structure
contact layer (depending on room - floating floor or
ceramic tiles) impact insulation 3mmself-levelling surface
2mm keramzit concrete screed floor cover 105mm reinforced
concrete ceiling construction 280 mm
Thermal
and impact insulation
impact insulation Mirelon 3mm thermal insulation Keramzit
concrete screed floor cover 105mm thermal floor insulation
over unheated spaces extruded polystyrene STYRODUR 3035
100mm
Garage
door
Gate
construction
remote control, folds under ceiling
Surface
finish
exterior
paint (grey)
Surface
finishes in common areas
Corridors
exposed concrete
Garage
exposed concrete
Stairways
Wear resistant surface (REBAL FLOW)
Hand
rails
rust-free
Lift
standard finish including equipment for handicapped users
Standard
fixtures and fittings in apartments
Fixtures
and fittings:
• Ideal Standard and Ravak
• Ideal Standard toilet
• tiled Ravak bath or Ravak shower corner
• bidet
• inbuilt washbasin
Heating
central gas boiler room for heating water and hot water
Floors
in apartments
Floating floors
• Bathroom
• Study
• Corridor
• Living room
Ceramic
tiles
• Bathroom ,WC (with underfloor electric heating)
• Kitchen corner
• Hall
Satellite,
TV, radio and telephone connections in all apartments.




